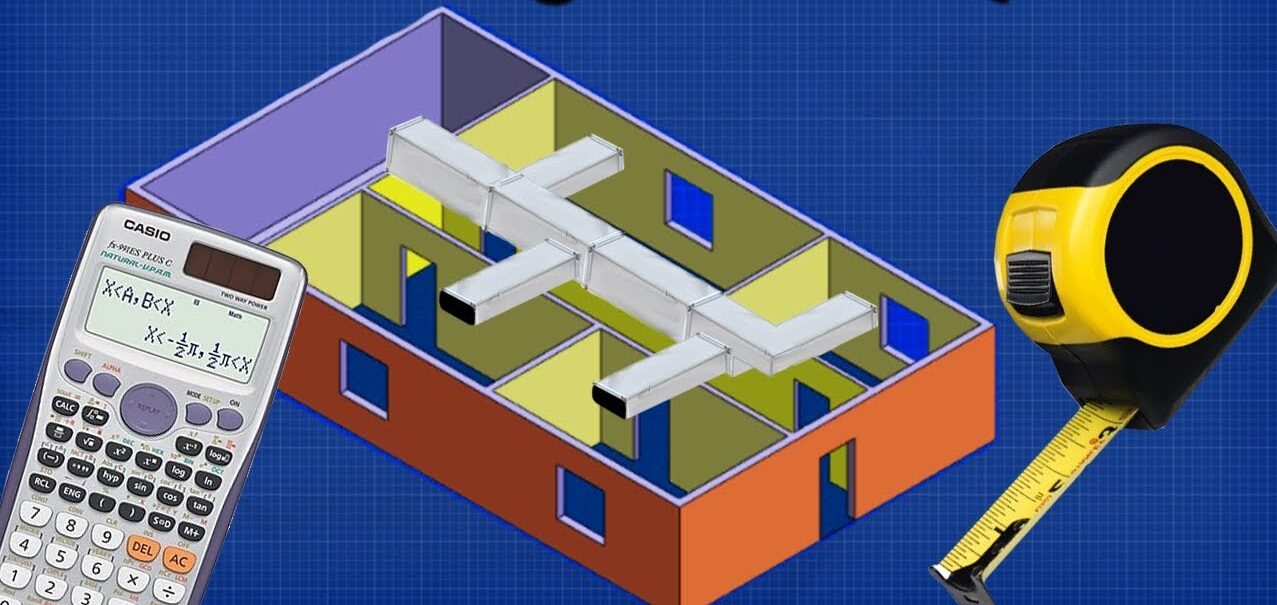Duct Design
What is Duct Design?
Duct design is the process of planning and creating a network of ducts that distribute air throughout a building for heating, ventilation, and air conditioning (HVAC) systems. Proper duct design ensures that air flows efficiently, maintaining comfort and indoor air quality while minimizing energy consumption.

How Does Duct Design Work?
Duct design begins with understanding the specific needs of a building, including its size, layout, and the HVAC system’s requirements. The goal is to design ducts that will evenly distribute conditioned air (heated or cooled) to every room, ensuring comfort throughout the space.
The design process involves calculating the airflow needed for each room, determining the best duct routes, and selecting the appropriate duct sizes and materials. The ducts are then installed in strategic locations, such as ceilings, walls, or floors, to deliver air efficiently.
A well-designed duct system minimizes energy loss, reduces noise, and ensures consistent temperatures in all areas of the building. It also helps the HVAC system operate more effectively, extending its lifespan and lowering maintenance costs.
Key Components of Duct Design
- Airflow Calculations: Determining the amount of air each room needs is the first step. This involves understanding the room’s size, usage, and the building’s overall heating and cooling load.
- Duct Sizing: Choosing the right duct size is crucial for efficient airflow. If ducts are too small, the system will struggle to deliver enough air; if too large, energy may be wasted.
- Duct Layout: The layout involves planning the best paths for ducts to take through the building. The goal is to minimize bends and sharp turns, which can reduce airflow and increase noise.
- Material Selection: Ducts can be made from various materials, including sheet metal, fiberglass, or flexible plastic. The choice depends on factors like durability, cost, and the specific needs of the building.
- Insulation: Proper insulation of ducts helps prevent energy loss and condensation, ensuring that the air reaching each room is at the desired temperature.
- Balancing Dampers: These are adjustable plates installed within the ducts to control airflow to different rooms. They help balance the system, ensuring even distribution of air.
- Grilles and Registers: These are the visible components of the duct system where air enters or exits a room. They are designed to diffuse air evenly and can be adjusted to control the airflow.
- Sealing: Ensuring all duct joints and connections are properly sealed is critical to preventing air leaks, which can significantly reduce system efficiency.
Why Proper Duct Design Matters
Effective duct design is essential for creating a comfortable and energy-efficient environment. A poorly designed duct system can lead to uneven temperatures, high energy bills, and increased wear on your HVAC system. By focusing on key components like sizing, layout, and insulation, LAFETECH SOLUTIONS ensures that your ductwork will deliver optimal performance, enhancing the overall efficiency of your HVAC system and the comfort of your space.
